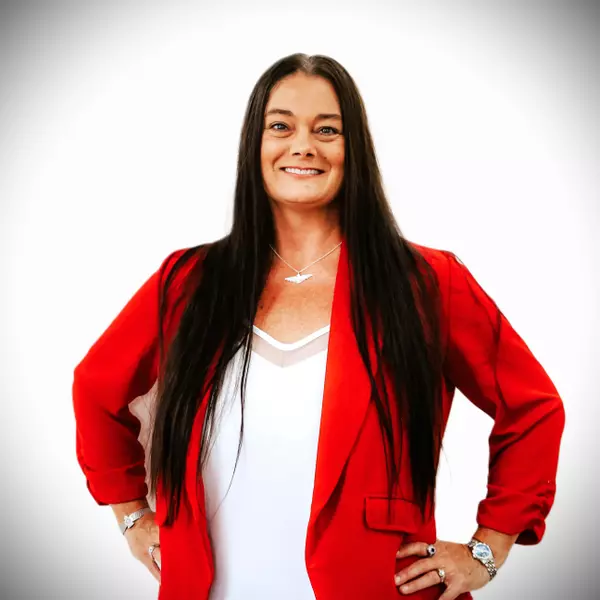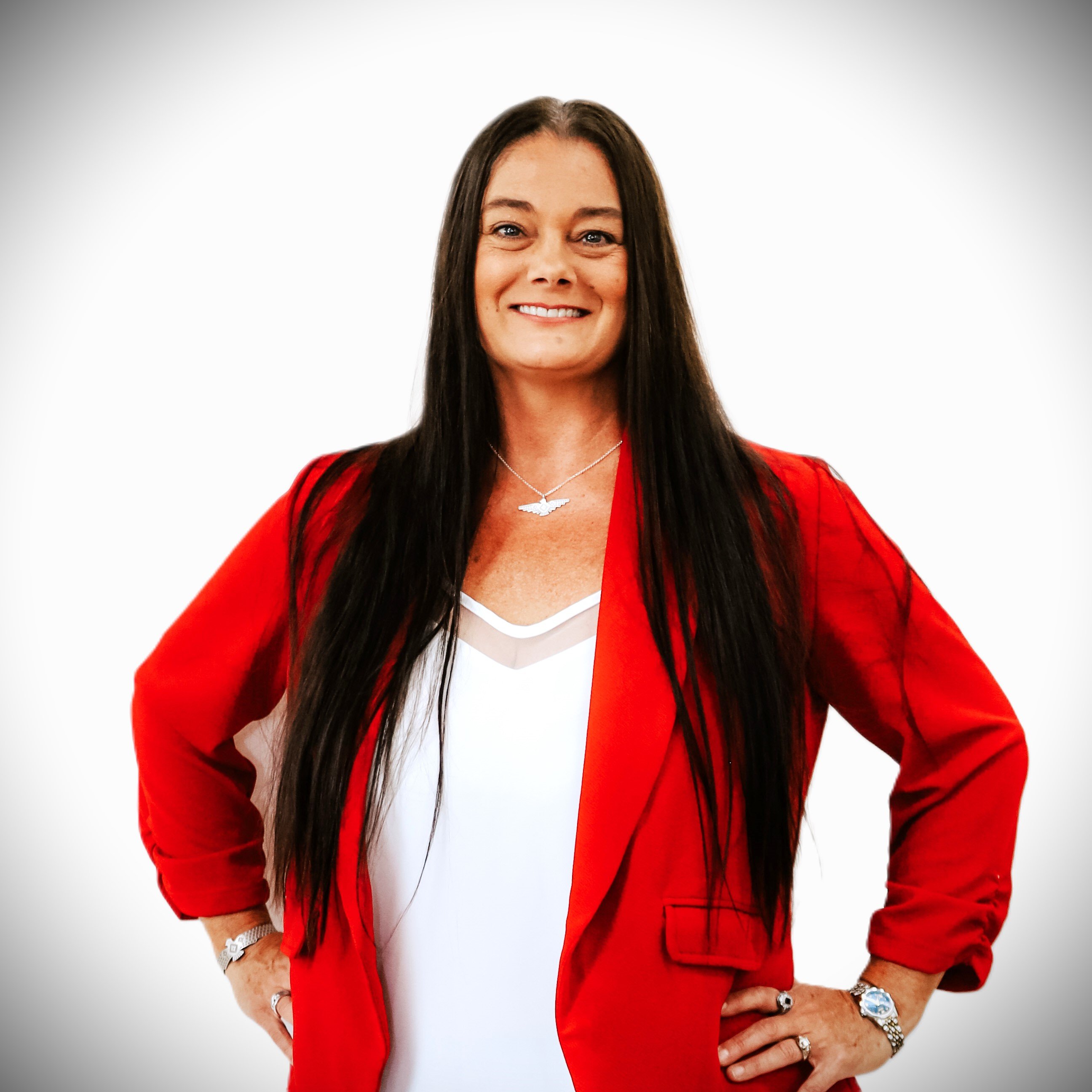
104 Ryder Cup Hideaway, TX 75771
3 Beds
3 Baths
3,099 SqFt
UPDATED:
Key Details
Property Type Single Family Home
Sub Type Single Family Detached
Listing Status Active
Purchase Type For Sale
Square Footage 3,099 sqft
Price per Sqft $225
Subdivision Tx
MLS Listing ID 25013317
Style Traditional
Bedrooms 3
Full Baths 3
HOA Fees $283/mo
Year Built 2014
Annual Tax Amount $4,430
Tax Year 2024
Lot Size 0.553 Acres
Acres 0.553
Property Sub-Type Single Family Detached
Property Description
Location
State TX
County Smith
Area Smith
Rooms
Dining Room Kitchen/Eating Combo, Breakfast Bar
Interior
Interior Features Ceiling Fan, Cable TV Available
Heating Central/Gas
Cooling Central Electric
Flooring Wood, Tile, Stone
Fireplaces Type Gas Logs
Equipment Dishwasher, Disposal, Microwave, Pantry, Oven-Electric
Exterior
Exterior Feature Patio Covered, Gutter(s), Landscape Lighting
Parking Features Door w/Opener w/Controls, Front Entry
Garage Spaces 2.0
Fence Wrought Iron
Pool None
View No
Roof Type Composition
Building
Foundation Slab
Water Community
Level or Stories 1 Story
Schools
Elementary Schools Lindale
Middle Schools Lindale
High Schools Lindale
Others
Acceptable Financing Conventional, FHA, VA, Must Qualify, Cash
Listing Terms Conventional, FHA, VA, Must Qualify, Cash







