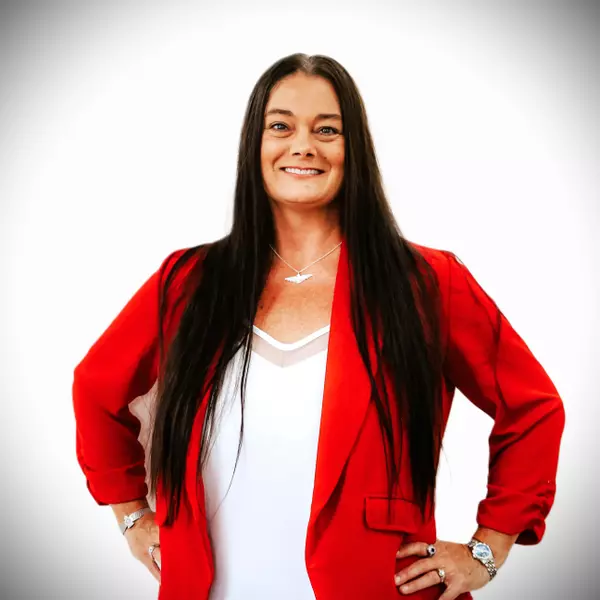
140 CR 1424 Jacksonville, TX 75766
4 Beds
3 Baths
3,121 SqFt
UPDATED:
Key Details
Property Type Single Family Home
Sub Type Single Family Detached
Listing Status Active
Purchase Type For Sale
Square Footage 3,121 sqft
Price per Sqft $160
Subdivision Tx
MLS Listing ID 25014704
Style Traditional
Bedrooms 4
Full Baths 3
Year Built 1989
Annual Tax Amount $1,450
Tax Year 2025
Lot Size 1.000 Acres
Acres 1.0
Lot Dimensions 1 acre
Property Sub-Type Single Family Detached
Property Description
Location
State TX
County Cherokee
Area Cherokee
Rooms
Dining Room Separate Formal Dining, Kitchen/Eating Combo, Other/See Remarks
Interior
Interior Features Paneling, Ceiling Fan, Security System
Heating Zoned
Cooling Zoned-2
Flooring Carpet, Laminate, Tile
Fireplaces Type One Wood Burning
Equipment Range/Oven-Electric
Exterior
Exterior Feature Patio Open, Other/See Remarks
Parking Features Side Entry, Door w/Opener w/Controls
Garage Spaces 2.0
Fence None
Pool None
View No
Roof Type Composition
Building
Foundation Slab
Sewer Aerobic Septic Sys
Water Community
Level or Stories 2 Stories
Schools
Elementary Schools Other
Middle Schools Jacksonville
High Schools Jacksonville
Others
Acceptable Financing Credit Check Required, Conventional, FHA, VA
Listing Terms Credit Check Required, Conventional, FHA, VA







