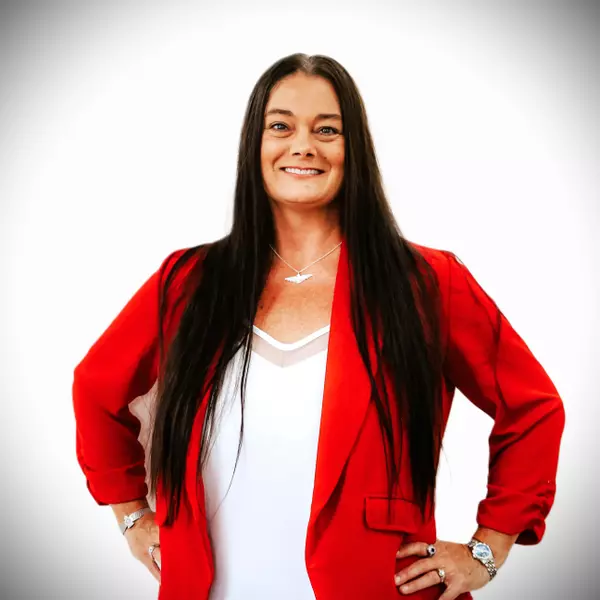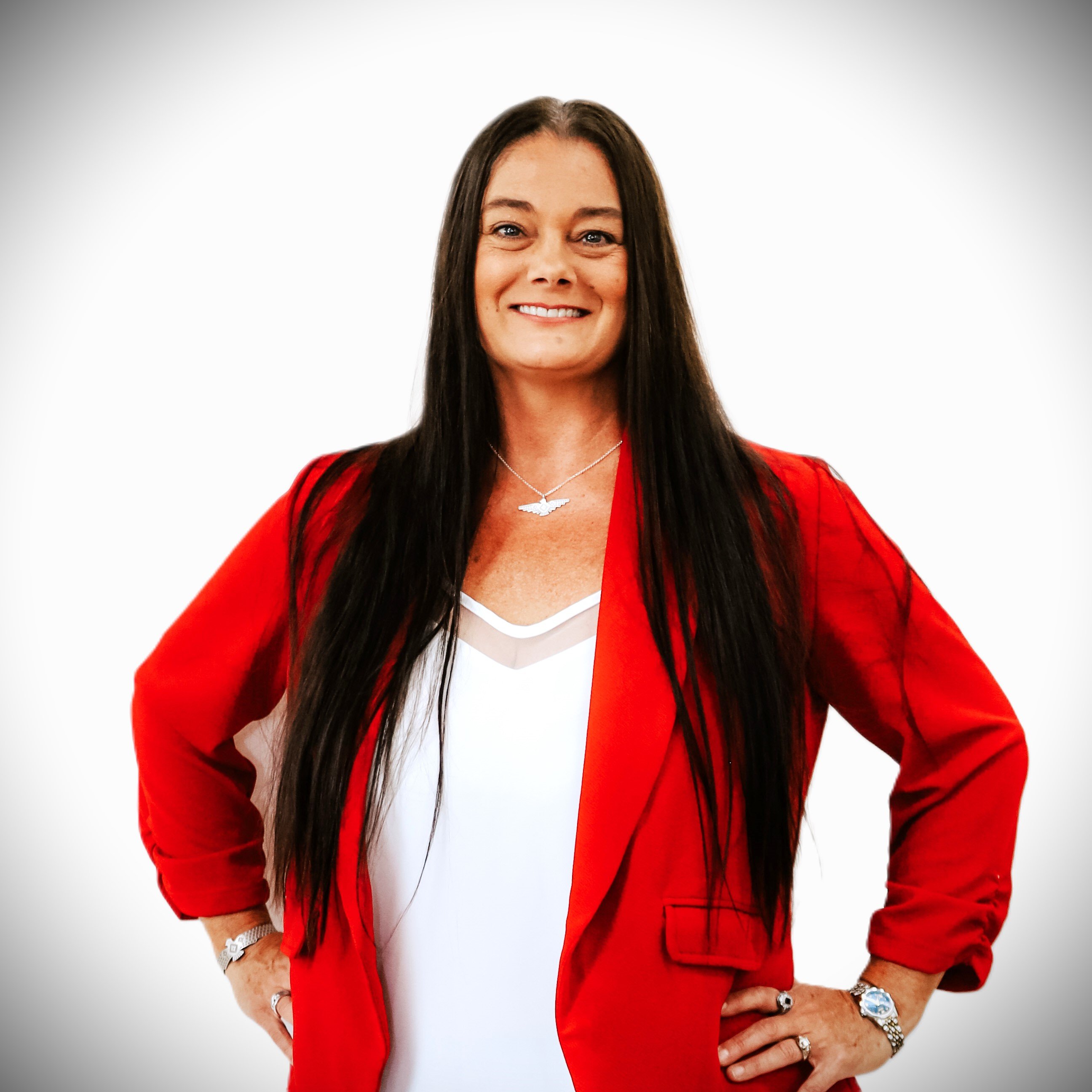
473 Westway Dr. Bullard, TX 75757
4 Beds
6 Baths
4,778 SqFt
UPDATED:
Key Details
Property Type Single Family Home
Sub Type Single Family Detached
Listing Status Active
Purchase Type For Sale
Square Footage 4,778 sqft
Price per Sqft $309
Subdivision Tx
MLS Listing ID 25014837
Style Traditional
Bedrooms 4
Full Baths 5
Half Baths 1
HOA Fees $350/ann
Year Built 2010
Tax Year 2025
Lot Size 4.390 Acres
Acres 4.39
Lot Dimensions 629X320X706X278
Property Sub-Type Single Family Detached
Property Description
Location
State TX
County Cherokee
Area Cherokee
Lake Name Lake Palestine
Rooms
Dining Room Separate Formal Dining, Kitchen/Eating Combo, Den/Dining Combo, Breakfast Bar
Interior
Interior Features Ceiling Fan, Security System, TV Antenna, Blinds, Smoke Alarm, Surround Sound, Plantation Shutters, Smart Home Features
Heating Central/Electric, Fireplace
Cooling Central Electric, Zoned-3 or more, Ceiling Fan(s)
Flooring Wood, Stone, Other/See Remarks
Fireplaces Type Two or More, Wood Burning Stove, Gas Logs
Equipment Range/Oven-Gas, Dishwasher, Disposal, Microwave, Pantry, Ice Machine, Oven-Electric, Cooktop-Gas, Island, Instant Hot Water
Exterior
Exterior Feature Screened Porch, Outside BBQ Grill, Pier & Deck, Patio Covered, Deck Covered, Sprinkler System, Security Lighting, Gutter(s), Other/See Remarks, Porch, Landscape Lighting, Outside Kitchen Equipment
Parking Features Door w/Opener w/Controls, Boat Storage, Workshop Area, Front Entry
Garage Spaces 3.0
Fence Cross Fence, Chain Link Fence, Wrought Iron, Pipe
Pool Heated, Gunite, In Ground, Outdoor Hot Tub/Spa, Chlorine, Cleaning System
View No
Roof Type Composition
Building
Foundation Slab
Sewer Aerobic Septic Sys
Water Public
Level or Stories 2 Stories
Schools
Elementary Schools Bullard
Middle Schools Bullard
High Schools Bullard
Others
Acceptable Financing Conventional, FHA, VA, Cash
Listing Terms Conventional, FHA, VA, Cash







