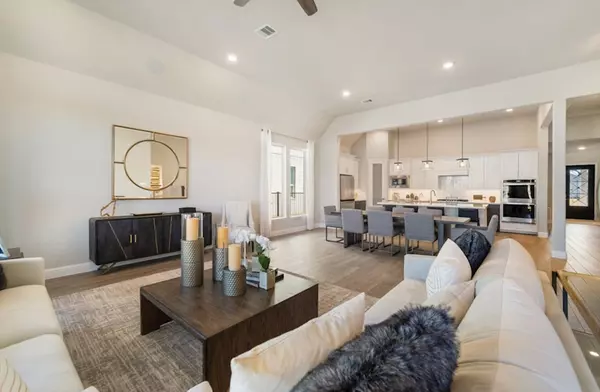
11123 Swamp Edge LN Cypress, TX 77433
4 Beds
4 Baths
2,947 SqFt
Open House
Sat Nov 22, 12:00pm - 4:00pm
Sun Nov 23, 12:00pm - 4:00pm
UPDATED:
Key Details
Property Type Single Family Home
Sub Type Detached
Listing Status Active
Purchase Type For Sale
Square Footage 2,947 sqft
Price per Sqft $210
Subdivision Bridgeland
MLS Listing ID 79512358
Style Traditional
Bedrooms 4
Full Baths 3
Half Baths 1
Construction Status New Construction
HOA Fees $112/ann
HOA Y/N Yes
Year Built 2025
Property Sub-Type Detached
Property Description
Welcome to 11123 Swamp Edge Lane, featuring the spacious Sedona floorplan with 2,947 sq. ft., designed for modern comfort and effortless living. This beautifully crafted home features an expansive, open-concept layout with generous living and dining spaces, ideal for everyday living and entertaining.The luxurious primary suite includes a spa-inspired bath with a soaking tub, walk-in shower, and a spacious walk-in closet. Additional bedrooms, a versatile loft, and thoughtfully designed storage spaces provide flexibility for all lifestyles.Located in the award-winning Bridgeland community, residents enjoy exceptional amenities, scenic trails, lakes, parks, and a vibrant, active neighborhood atmosphere. Don't miss this incredible opportunity—schedule your private tour today!
Location
State TX
County Harris
Area Cypress South
Interior
Interior Features Double Vanity, Bath in Primary Bedroom, Quartz Counters, Separate Shower, Tub Shower, Walk-In Pantry, Ceiling Fan(s), Loft, Living/Dining Room
Heating Central, Electric
Cooling Central Air, Electric
Flooring Carpet, Tile
Fireplace No
Appliance Dishwasher, Electric Oven, Electric Range, Disposal, Microwave, ENERGY STAR Qualified Appliances
Laundry Washer Hookup, Electric Dryer Hookup
Exterior
Exterior Feature Covered Patio, Patio
Parking Features Attached, Garage, Tandem
Garage Spaces 2.0
Water Access Desc Public
Roof Type Composition
Porch Covered, Deck, Patio
Private Pool No
Building
Lot Description Subdivision
Story 2
Entry Level Two
Foundation Slab
Builder Name Beazer Homes
Sewer Public Sewer
Water Public
Architectural Style Traditional
Level or Stories Two
New Construction Yes
Construction Status New Construction
Schools
Elementary Schools Richard T Mcreavy Elementary
Middle Schools Waller Junior High School
High Schools Waller High School
School District 55 - Waller
Others
HOA Name Inframark
Tax ID 147-602-001-0018
Acceptable Financing Cash, Conventional, FHA, VA Loan
Listing Terms Cash, Conventional, FHA, VA Loan







