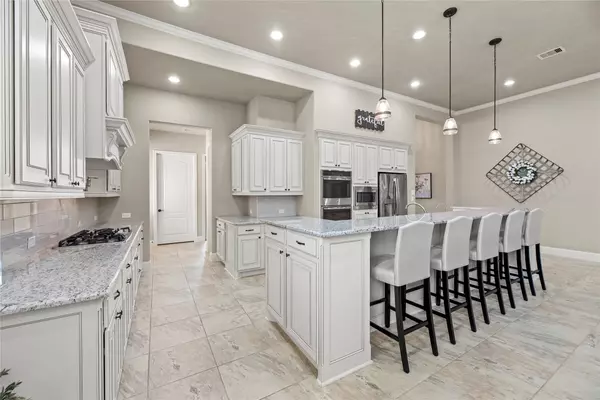$750,000
For more information regarding the value of a property, please contact us for a free consultation.
16909 W Caramel Apple TRL Cypress, TX 77433
4 Beds
5 Baths
4,412 SqFt
Key Details
Property Type Single Family Home
Sub Type Detached
Listing Status Sold
Purchase Type For Sale
Square Footage 4,412 sqft
Price per Sqft $172
Subdivision Fairfield Village North Sec 17
MLS Listing ID 48605312
Sold Date 06/16/23
Style Traditional
Bedrooms 4
Full Baths 4
Half Baths 1
HOA Fees $8/ann
HOA Y/N Yes
Year Built 2015
Annual Tax Amount $15,801
Tax Year 2022
Lot Size 0.305 Acres
Acres 0.3048
Property Sub-Type Detached
Property Description
Offers received . This meticulously maintained home in the highly sought-after community of Fairfield is a showstopper! This home is filled with an abundance of natural light that enhances the elegant interiors and highlights the upgrades throughout. The gourmet kitchen boasts SS appliances, granite countertops, a pot filler, walk-in pantry, ample storage space and so much more making it a dream come true for any chef. The luxurious primary bedroom has a spa like ensuite bath, oversized shower, double vanities and a expansive closet with built-ins. All secondary bedrooms have their own bath. Imagine hosting gatherings, in the backyard oasis that awaits. As you step outside onto the pool deck enjoy lush landscaping, an expansive covered patio with sunshades that provides a serene retreat. Lastly, the home backs to Swenke Elementary with an access gate. Fairfield known for its prime location, residents can enjoy access to shopping, dining, parks, and recreational activities.
Location
State TX
County Harris
Community Community Pool, Curbs
Area Cypress North
Interior
Interior Features Breakfast Bar, Double Vanity, Entrance Foyer, Granite Counters, High Ceilings, Kitchen Island, Kitchen/Family Room Combo, Pantry, Pot Filler, Soaking Tub, Separate Shower, Walk-In Pantry, Window Treatments
Heating Central, Gas
Cooling Central Air, Electric
Flooring Carpet, Tile
Fireplaces Number 1
Fireplaces Type Gas Log
Fireplace Yes
Appliance Double Oven, Dishwasher, Gas Cooktop, Disposal, Microwave, ENERGY STAR Qualified Appliances
Laundry Washer Hookup, Electric Dryer Hookup, Gas Dryer Hookup
Exterior
Parking Features Additional Parking, Driveway, Garage, Garage Door Opener, Porte-Cochere
Garage Spaces 3.0
Pool Gunite, In Ground
Community Features Community Pool, Curbs
Water Access Desc Public
Roof Type Composition
Private Pool Yes
Building
Lot Description Other, Subdivision
Faces East
Entry Level One and One Half
Foundation Slab
Sewer Public Sewer
Water Public
Architectural Style Traditional
Level or Stories One and One Half
New Construction No
Schools
Elementary Schools Swenke Elementary School
Middle Schools Salyards Middle School
High Schools Bridgeland High School
School District 13 - Cypress-Fairbanks
Others
HOA Name First Service Residential
HOA Fee Include Clubhouse,Maintenance Grounds,Recreation Facilities
Tax ID 135-340-001-0004
Security Features Prewired,Smoke Detector(s)
Acceptable Financing Cash, Conventional, FHA, Other, VA Loan
Listing Terms Cash, Conventional, FHA, Other, VA Loan
Read Less
Want to know what your home might be worth? Contact us for a FREE valuation!

Our team is ready to help you sell your home for the highest possible price ASAP

Bought with Re/Max Property Group






