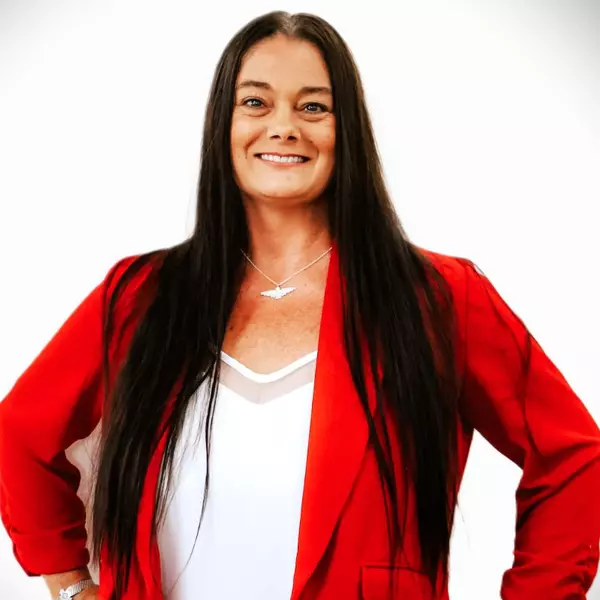$435,000
For more information regarding the value of a property, please contact us for a free consultation.
479 County Road 296d Alvin, TX 77511
6 Beds
3 Baths
3,067 SqFt
Key Details
Property Type Single Family Home
Sub Type Detached
Listing Status Sold
Purchase Type For Sale
Square Footage 3,067 sqft
Price per Sqft $141
Subdivision Mooreland Iii
MLS Listing ID 86690961
Sold Date 05/16/25
Style Ranch,Traditional
Bedrooms 6
Full Baths 3
HOA Y/N No
Year Built 1980
Annual Tax Amount $7,166
Tax Year 2024
Lot Size 1.000 Acres
Acres 1.0
Property Sub-Type Detached
Property Description
This fully upgraded 6-bedroom, 3-bathroom beauty sits on a spacious one-acre lot, offering luxury country living, privacy, and endless potential. With no HOA or deed restrictions, you can build, expand, or add income-producing mobile homes--connections already in place! Step inside to discover a thoughtfully designed interior featuring high-end finishes, a spacious open-concept floor plan, and warm, inviting vibes that instantly make you feel at home. Whether you're hosting a gathering or enjoying quiet family moments, the two expansive living areas, oversized game room, and dedicated private office provide the ideal layout for any lifestyle. Outside, enjoy the tranquility and privacy of country living – with plenty of room for a pool, workshop, garden, or guest home. And while you're surrounded by peaceful nature, you're still just: 5 mins from shopping, dining & groceries. 7 mins from top-rated schools and 15 mins to Friendswood & Pearland. One property, countless possibilities.
Location
State TX
County Brazoria
Area Alvin North
Interior
Interior Features Breakfast Bar, Balcony, Crown Molding, Double Vanity, High Ceilings, Pantry, Pot Filler, Tub Shower, Vanity, Walk-In Pantry, Ceiling Fan(s), Kitchen/Dining Combo, Programmable Thermostat
Heating Propane
Cooling Central Air, Electric
Flooring Tile, Vinyl
Fireplaces Number 1
Fireplaces Type Gas
Fireplace Yes
Appliance Disposal, Gas Oven, Gas Range, Dryer, ENERGY STAR Qualified Appliances, Refrigerator, Washer
Laundry Washer Hookup, Electric Dryer Hookup, Gas Dryer Hookup
Exterior
Exterior Feature Balcony, Deck, Fully Fenced, Fence, Porch, Patio, Private Yard
Parking Features Attached, Garage
Garage Spaces 2.0
Fence Back Yard
Water Access Desc Public
Roof Type Composition
Porch Balcony, Deck, Patio, Porch
Private Pool No
Building
Lot Description Other, Side Yard
Story 2
Entry Level Two,Multi/Split
Foundation Slab
Sewer Public Sewer, Septic Tank
Water Public
Architectural Style Ranch, Traditional
Level or Stories Two, Multi/Split
New Construction No
Schools
Elementary Schools Mark Twain Elementary School (Alvin)
Middle Schools G W Harby J H
High Schools Alvin High School
School District 3 - Alvin
Others
Tax ID 0482-0004-530
Security Features Smoke Detector(s)
Acceptable Financing Cash, Conventional, FHA, Investor Financing, USDA Loan, VA Loan
Listing Terms Cash, Conventional, FHA, Investor Financing, USDA Loan, VA Loan
Read Less
Want to know what your home might be worth? Contact us for a FREE valuation!

Our team is ready to help you sell your home for the highest possible price ASAP

Bought with Surge Realty






