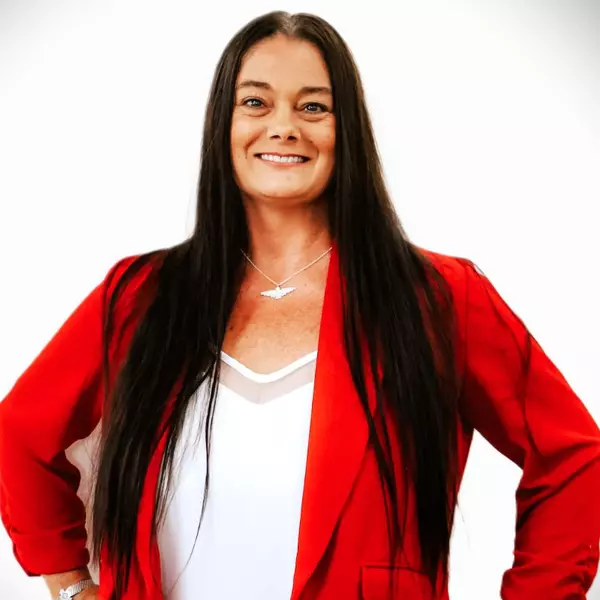$449,000
For more information regarding the value of a property, please contact us for a free consultation.
2025 Crown View Kerrville, TX 78028
3 Beds
2 Baths
1,877 SqFt
Key Details
Property Type Single Family Home
Sub Type Single Residential
Listing Status Sold
Purchase Type For Sale
Square Footage 1,877 sqft
Price per Sqft $223
Subdivision The Summit
MLS Listing ID 1838688
Sold Date 10/07/25
Style One Story,Texas Hill Country
Bedrooms 3
Full Baths 2
Construction Status Pre-Owned
HOA Fees $11/ann
HOA Y/N Yes
Year Built 2006
Annual Tax Amount $7,310
Tax Year 2024
Lot Size 0.300 Acres
Property Sub-Type Single Residential
Property Description
Discover this inviting one-story home in the peaceful Summit community. Designed with an open-concept layout and split bedrooms, it offers both comfort and functionality. Featuring 3 bedrooms and 2 baths, the home boasts high ceilings and a spacious primary suite. Durable stained concrete floors run throughout, adding style and easy maintenance. The kitchen includes a gas stove, perfect for home chefs. Enjoy the quiet setting on Crown View Drive. New roof & gutters installed in 2025. Conveniently located near I-10, shopping, dining, schools, and entertainment. Come & See !!
Location
State TX
County Kerr
Area 3100
Rooms
Master Bathroom Main Level 14X14 Tub/Shower Separate, Double Vanity
Master Bedroom Main Level 16X20 DownStairs, Walk-In Closet, Full Bath
Bedroom 2 Main Level 11X11
Bedroom 3 Main Level 11X11
Living Room Main Level 15X20
Dining Room Main Level 10X13
Kitchen Main Level 9X12
Interior
Heating 1 Unit
Cooling One Central
Flooring Stained Concrete
Fireplaces Number 1
Heat Source Natural Gas
Exterior
Exterior Feature Privacy Fence, Sprinkler System, Double Pane Windows, Has Gutters, Mature Trees
Parking Features Two Car Garage, Attached
Pool None
Amenities Available None
Roof Type Composition
Private Pool N
Building
Foundation Slab
Sewer City
Water City
Construction Status Pre-Owned
Schools
Elementary Schools Starkey
Middle Schools Hal Peterson
High Schools Tivy
School District Kerrville.
Others
Acceptable Financing Conventional, VA, Cash
Listing Terms Conventional, VA, Cash
Read Less
Want to know what your home might be worth? Contact us for a FREE valuation!

Our team is ready to help you sell your home for the highest possible price ASAP







